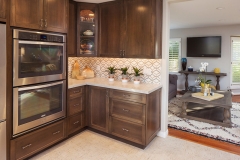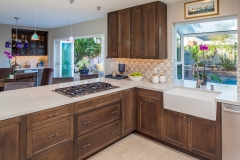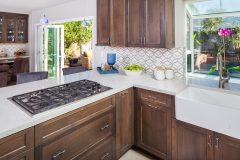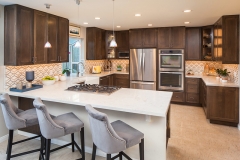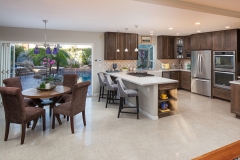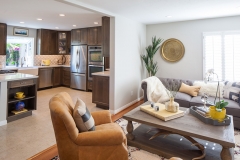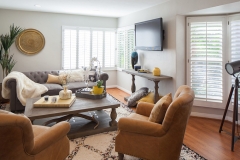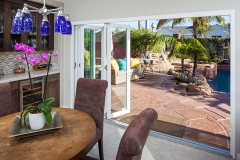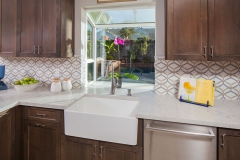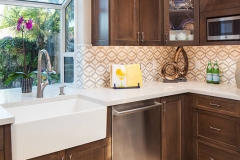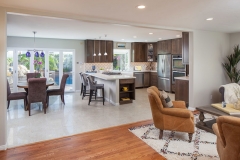The owners are wine lovers and often entertain family and friends. The goal was to open and connect the home layout in three directions: to the living room, the kitchen, and a direct view from the front entrance through to the outdoor pool area. Removing a dividing wall and masonry fireplace was the first challenge, and then a small sliding glass door to the patio was replaced with a La Cantina folding glass door system. Custom kitchen cabinets with a rich stain and beveled doors, punctuated by a lighter quartz countertop and a very elegant Carrera modern stone backsplash tile gave the kitchen a distinctive look. We repurposed a closet into a wine bar adjacent to the dining table, with wine cooler, upper cabinets with LED lights and seedy-glass doors to display all the sparkling glassware! When guests arrive, they are immediately welcomed with an expansive open space from the front entrance, through the house, and on to the pool entertainment area!
