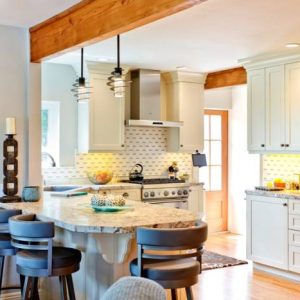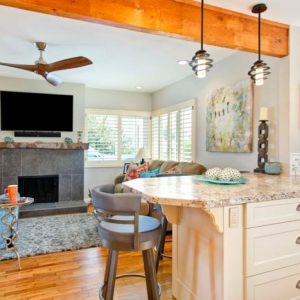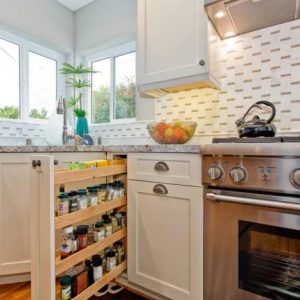“Kitchen designed to fulfill your many tastes.”
CairnsCraft Design & Remodel transformed this dated kitchen into a bright modern space with abundant counter prep areas and easy access. We did this by removing the existing pantry. We created storage on both sides of the island by installing brand new custom cabinets. The existing fireplace with new tile, a custom mantel, and fireplace box was remodeled creating a warm scene in this beautiful home.
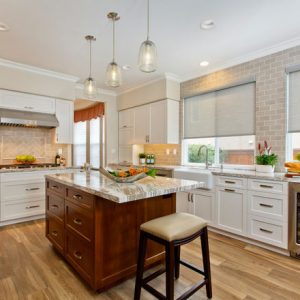
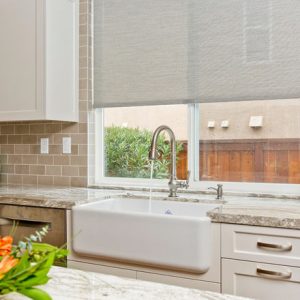
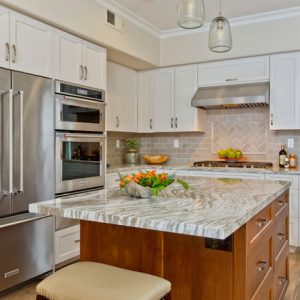
Our client in Point Loma loves to entertain and they invited us to remodel and refresh their home to create a space with multiple seating areas that encourages conversation and a better flow. CairnsCraft Design & Remodel opened up the kitchen area by removing the fireplace and the wall that separated the Kitchen and Family Room.
The owners chose a rich stain with beveled shaker style cabinets, punctuated by a lighter quartz countertop and a very elegant stone backsplash tile. Our client are wine lovers, so we redesigned an existing closet into a bar. We added a wine cooler, lots of storage and upper cabinets with LED lights and seedy-glass doors to display all the sparkling glassware!
We replaced a sliding door with a wide La Cantina folding glass door, connecting the interior spaces with outdoor areas and bring lot of natural light in. We are proud to have earned the trust of this family, and that they are truly happy with their fresh remodel home!
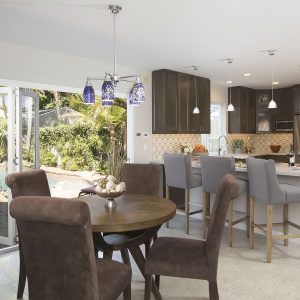
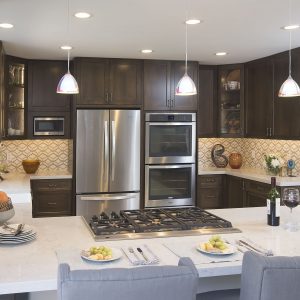
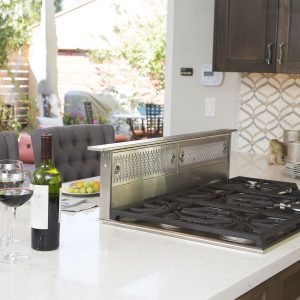
This first floor kitchen and common space remodel was part of a full home re design. The wall between the dining room and kitchen was removed to open up the area and all new cabinets were installed. With a walk out along the back wall to the backyard, this space is now perfect for entertaining. Cork floors were also added for comfort and now this home is refreshed for years to come!

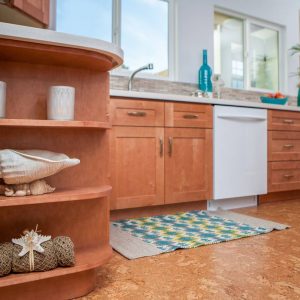
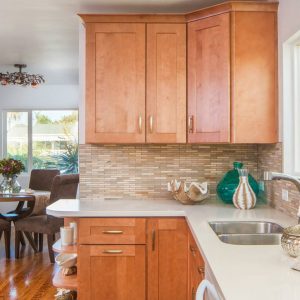
The client wanted to open up the front of the house, integrating the kitchen and the family room as one space. Two walls were removed and replaced with two support beams and a column, resulting in one spacious room.
In order to delineate a transition between the space, a two level kitchen island was built — adding counter space and additional seating. The soapstone counter-top, farmhouse sink and faucet pair well with the craftsman style cabinets and 4×8 backsplash tile. The pendant lights that hang over the counter and the under-cabinet LED lights add a warm glow to the space. The 12×24 porcelain tile for the floor blends well with the warm oak flooring.
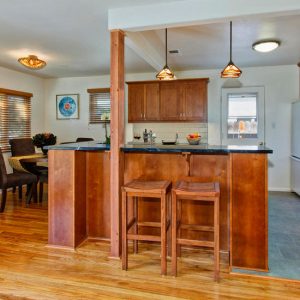
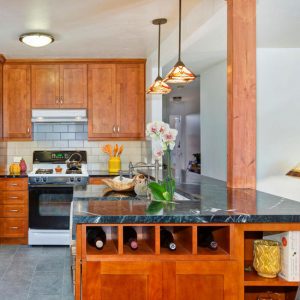
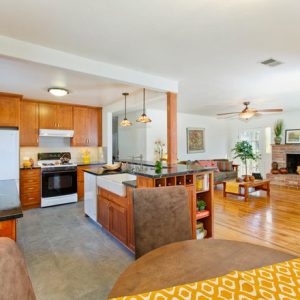
This kitchen was designed to bridge the gap between contemporary and traditional styles since the architectural style of the condominium is contemporary, but the owner’s taste leans towards traditional. The owner wanted the cabinets to be white painted cabinets and wanted the kitchen to appear light and breezy. The purpose of the subway tile work is to create a palette change from the soft, clean and bright white cabinets. The white pantry created much storage as it is designed from floor to ceiling. Quartz counter tops bring texture to the design and the hardware accents of brushed nickel give contrast to the white cabinets. Designing with a budget in mind, the current cabinets were integrated within the existing design and will be replaced with stainless steel appliances at a later date.
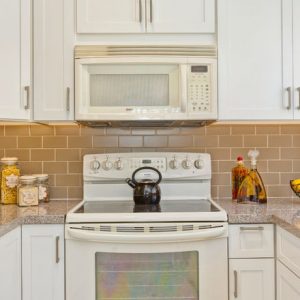
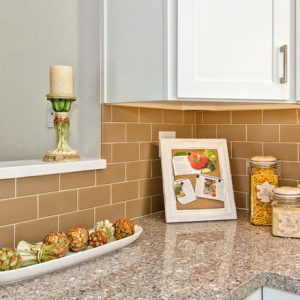
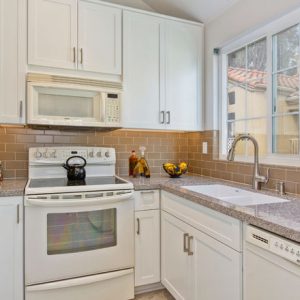
Our client likes to entertain friends at her home and wanted to open up the living room/ kitchen space and to make it more contemporary. We removed the walls next to the fireplace to visually open up the space. So now she can entertain her guests in an environment that functions perfectly for her many get-togethers.
